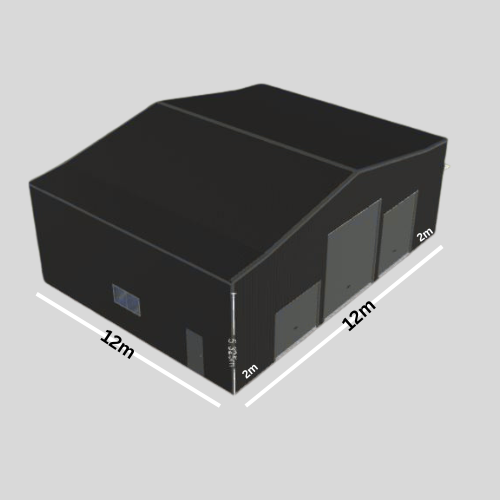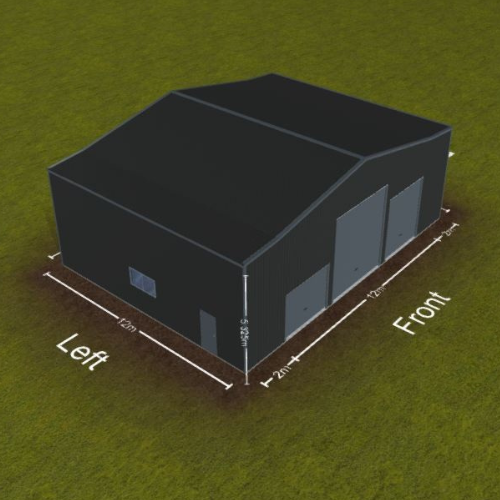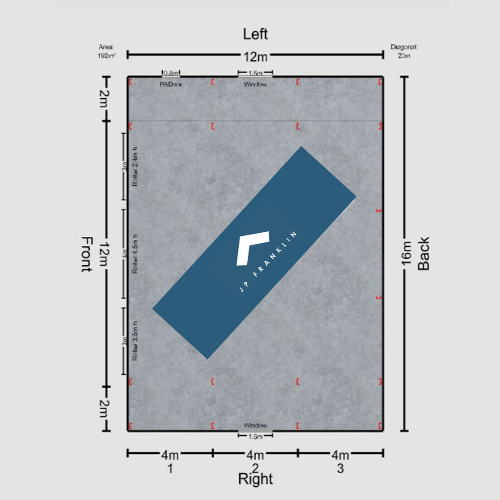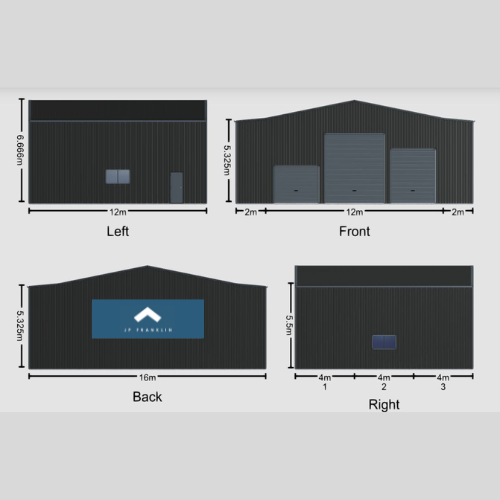Description
12m x 12m Steel Barn – High-Clearance Roller Doors & Complete Kitset
Make the most of your space with this durable 12m x 12m steel barn, designed for strength, functionality, and compliance with New Zealand building standards. With three roller doors including high-clearance access for boats with hardtops, this structure is ideal for workshops, rural storage, or machinery shelter.
Key Specifications:
| Feature | Details |
|---|---|
| Overall Dimensions | 12m (L) × 12m (W) × 5.5m (H) |
| Floor Area | 144 square metres |
| Roof Pitch | 11 degrees |
| Frame Material | Q355 high-strength structural steel |
| Cladding | 0.5mm galvanised steel panels |
| Wind Rating | Engineered to meet NZ standards |
Included Components:
- Pre-fabricated structural steel frame
- Galvanised C-purlins for roof and wall support
- 0.5mm steel cladding for roof and walls
- Complete set of trims, flashings, ridge capping & gutters
- Steel tie rods for structural bracing
- Downpipes for roof water drainage
- Three electric roller doors:
- 1 × 4.0m (W) × 4.5m (H) – ideal for large vehicles or machinery
- 1 × 3.0m (W) × 3.5m (H) – designed to accommodate a 6m boat with hardtop
- 1 × 3.0m (W) × 2.4m (H) – standard entry height
- Personal access door
- Aluminum windows (2 x 900mm × 900mm)
- Anchor bolts, high-strength bolts & fixings
- All necessary fasteners and assembly accessories
Delivery & Installation:
- Estimated Delivery: 40–50 days from order confirmation
- Foundation: Buyer to arrange site preparation and concrete foundation
- Installation: Installation quote available upon request
Have questions or want to customise your barn?



