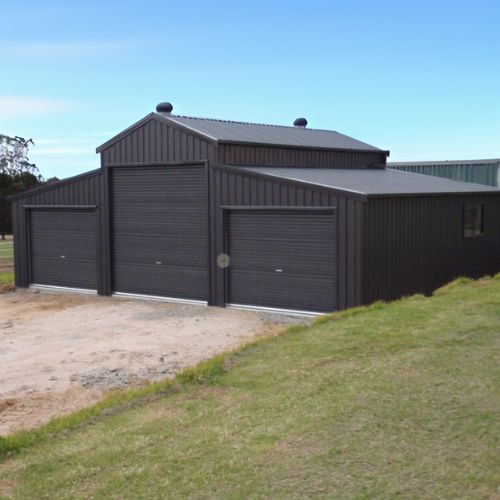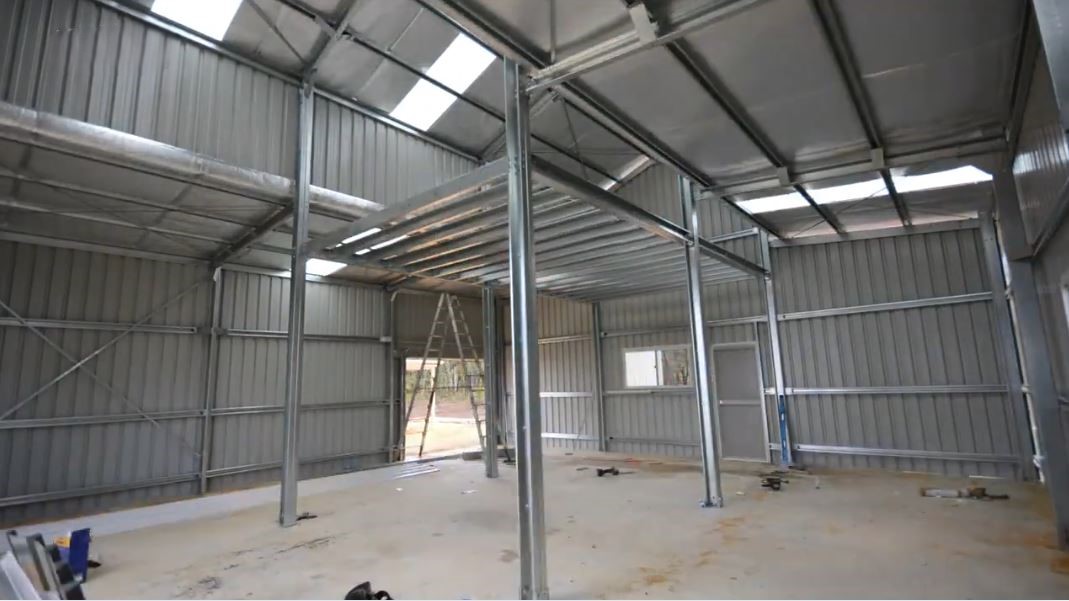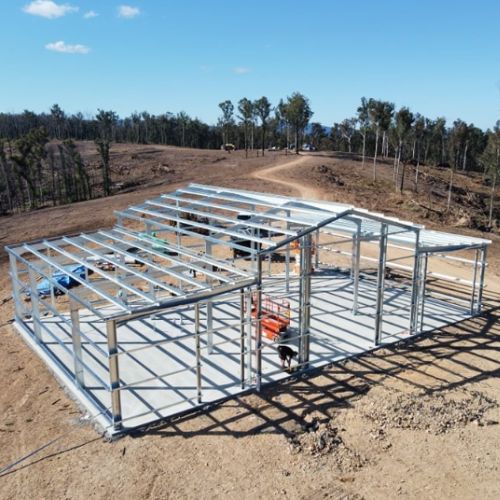Description
Specifications
Structure Type: Steel Frame Garage
Dimension: 9m W x 6m Lx 3.6 H
Floor Area: 54sqm
Key Features:
-
Robust Steel Frame
– Q355 high-strength structural steel
– 3-layer anti-rust coating for long-lasting durability -
Galvanized Purlins
– C-shaped steel structure for roof support -
Insulated Wall & Roof Panels
– 0.5mm thick metal panels
– Wide coverage for efficient installation -
Secure Door Options
- Roller doors:
– 3m W*3m H*1pcs
– 2m W*2m H*2pcs
– Large rolling doors and a man-door included
- Roller doors:
-
Full Fastener Kit
– Includes high-strength bolts, self-tapping screws, rivets, and adhesive -
PPGI Accessories
– Color-coated finishing components for aesthetics and protection
Why Choose This Kit?
✔ Custom-engineered for New Zealand conditions
✔ Easy to transport and assemble
✔ Trusted supplier with global export experience
✔ Delivered with complete installation materials
Note:
- Designed for fast on-site assembly
- Installation services available upon request
- Foundation and civil works not included
- Can customise design and sizes


